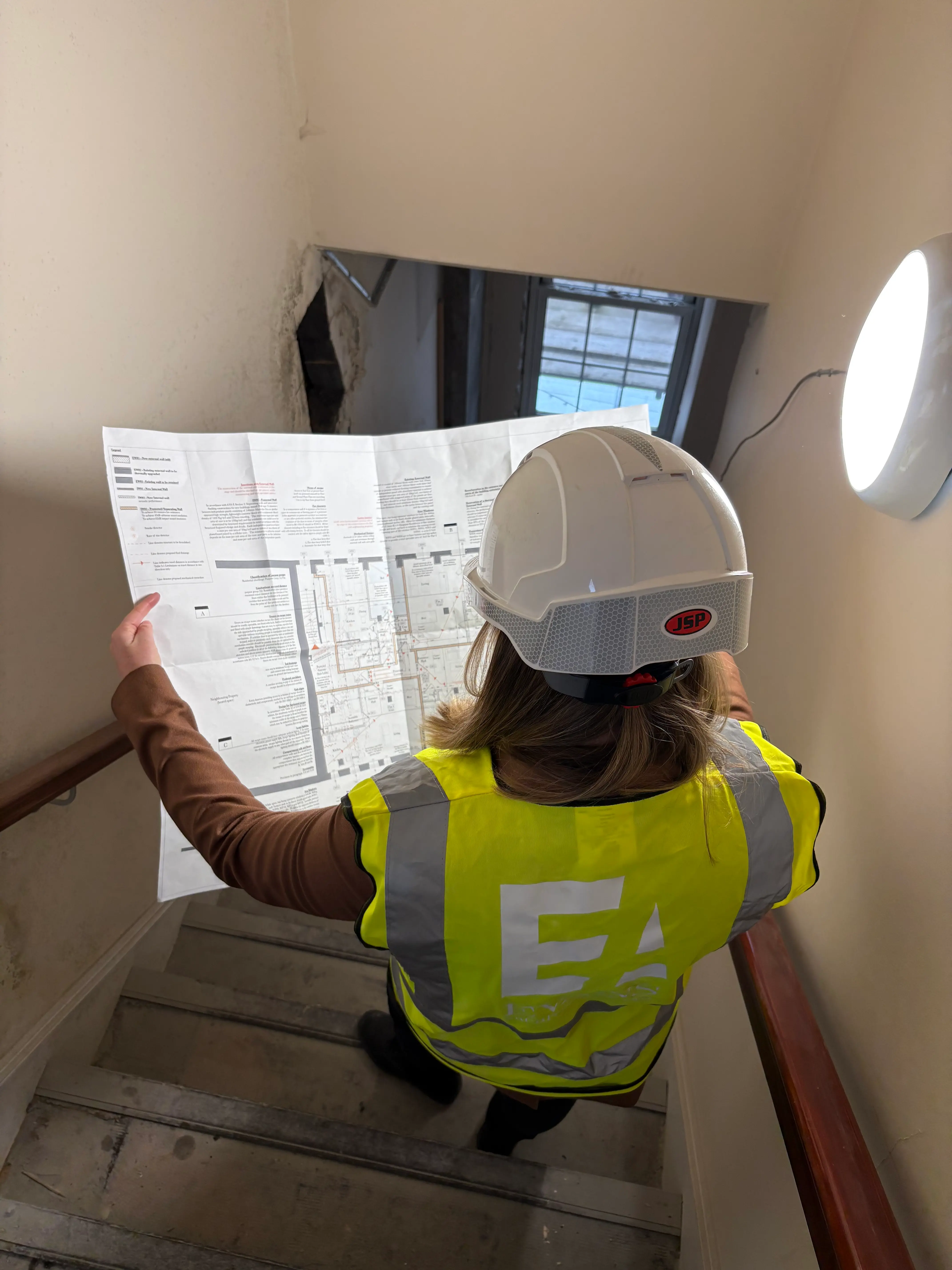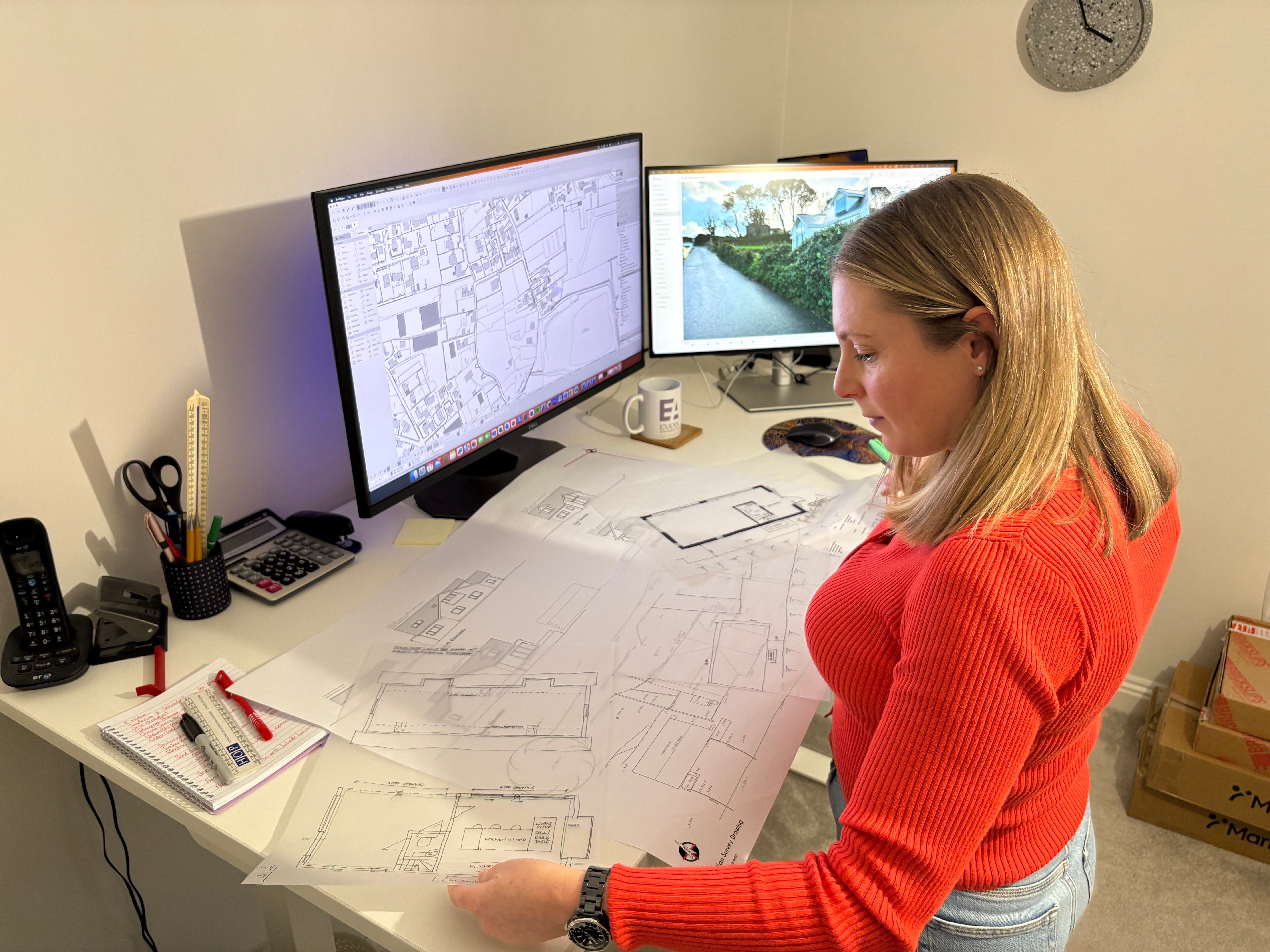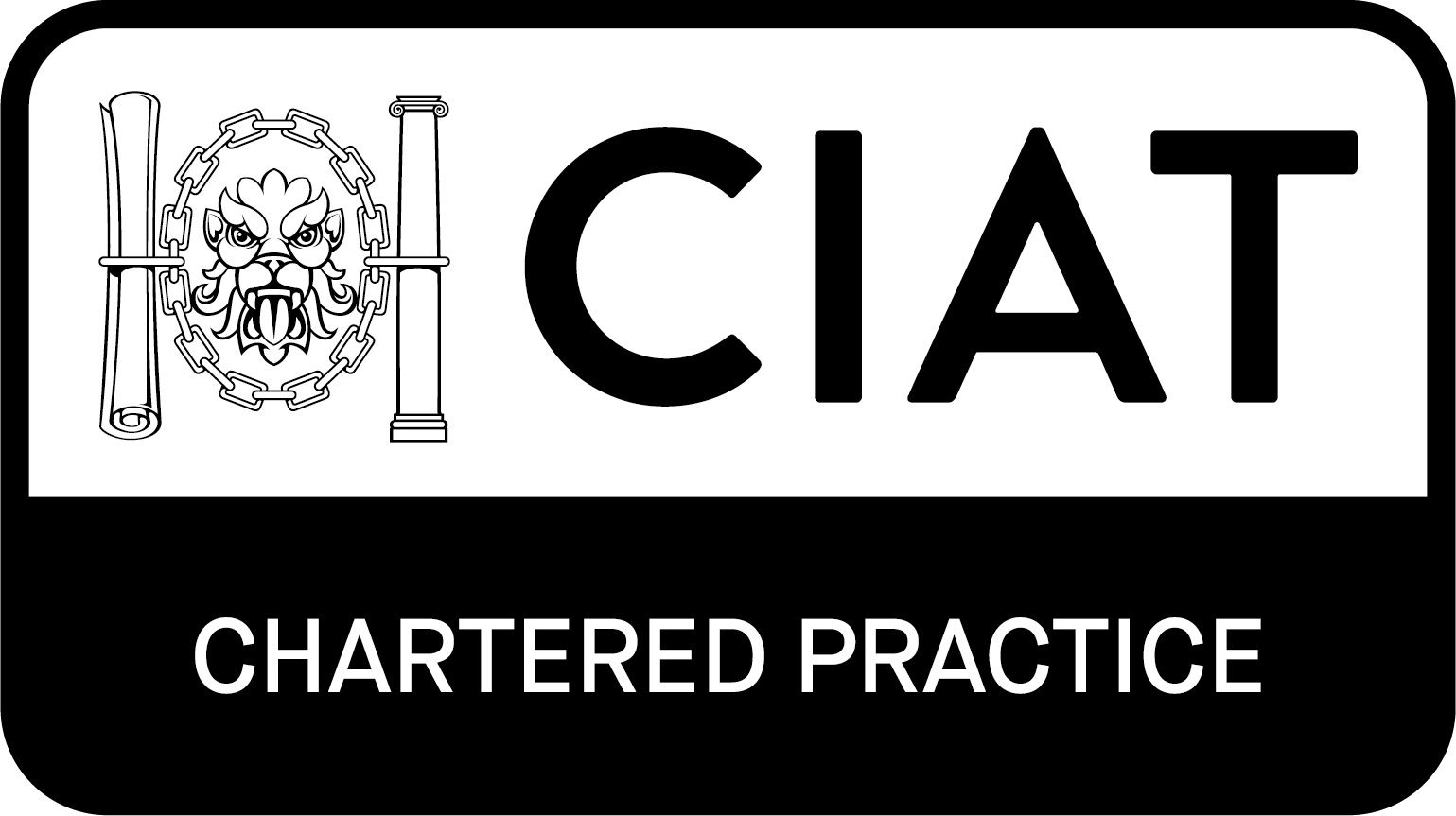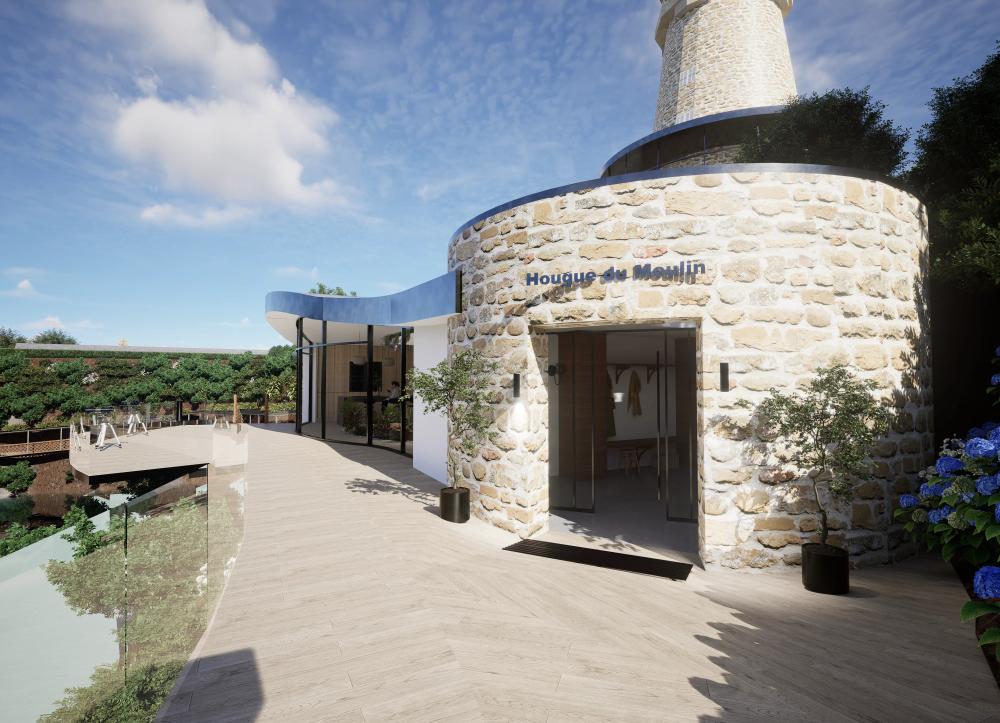
Meet Silvie
I pride myself in taking a smooth, organised approach. When you work with me, you can relax knowing your project is in safe hands. Scroll to learn more about me and my thoughtful process.

I pride myself in taking a smooth, organised approach. When you work with me, you can relax knowing your project is in safe hands. Scroll to learn more about me and my thoughtful process.


Home improvements whether big or small, can feel overwhelming. My mission is to make the process clear, enjoyable, and stress free. With an approachable style and a client centred approach, I work closely with you at every stage, from concept to completion. I have an ability to combine professional expertise with a personal touch which ensures you’ll feel confident and supported throughout the journey.


Hi, I’m Silvie, the founder of Evans Architecture. After graduating from the University of Brighton in 2009, I started my career working with some fantastic local practices.
Those years gave me invaluable experience across a variety of projects, but they also showed me the importance of a more personal and client focused approach to design.
As a Chartered Architectural Technologist and proud member of the CIAT (Chartered Institute of Architectural Technologists), I approach every project with technical precision and a deep understanding of how buildings should perform—balancing form, function, and sustainability.
My goal is always to create spaces that not only look beautiful but work beautifully for my clients.

Every great idea starts with a spark, but turning it into something real takes expertise and care. Please provide me with information about you and your project and we can arrange an initial consultation.

Set against a soft backdrop of greenery, Orgeris Vinery is a calm and compact home designed with restraint and intention.

This project aims to enhance the interior of Hougue Du Moulin, a unique building on the edge of a cliff, by suggesting meaningful upgrades to its design.