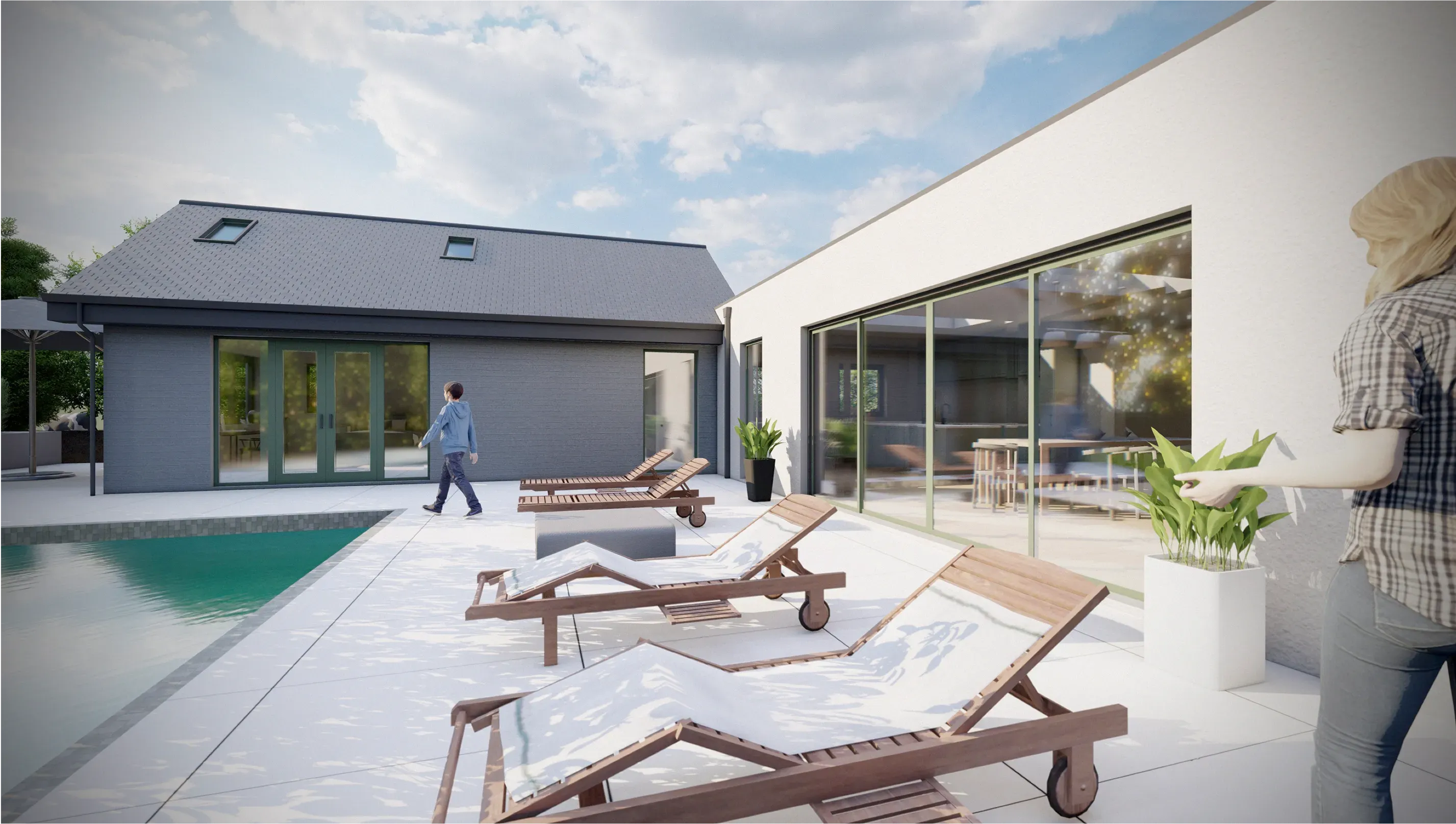

La Trigale is an extension designed to provide a spacious kitchen while seamlessly connecting to the home office on the first floor and the garden. This extension features lofty ceilings, automated rooflights, a striking glass spiral staircase, and a unique spiral wine cellar. This space is characterized by distinctive design elements that capture attention at every turn.

La Croute stands as a stunning example of architecture that brilliantly harnesses and enhances the breathtaking views that surround it.

The design for Le Moineau perfectly handles the common problem of extending a mid-terrace property while also encouraging natural light to enter effectively.
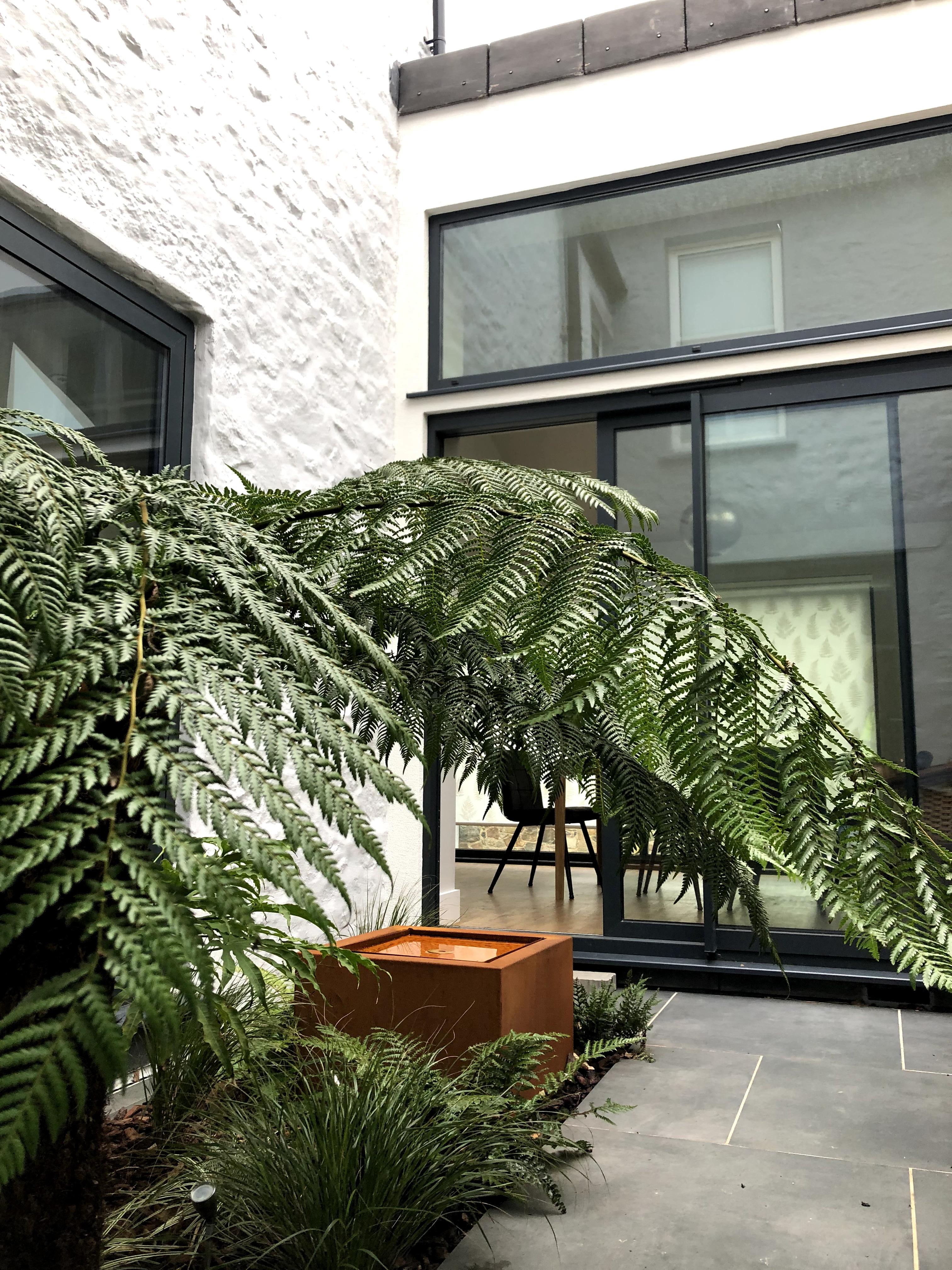
Pilot's View is a coastal property that effectively showcases uninterrupted, 180-degree coastal views. With careful consideration of its location, every room now affords stunning views of the sea. This home emphasizes energy efficiency, privacy, and practicality. It is a beautiful, sustainable space designed to last and create a comfortable environment for its residents.

This project focused on bringing considered updates to a much loved home, enhancing its layout and functionality while keeping things feeling clean and simple.

Le Vicheris was envisioned as a light-filled, inviting family home where indoor comfort blends effortlessly with the outdoor experience, creating a design that celebrates outdoor living and everyday ease.


From new homes to sensitive renovations, every project reflects a quiet confidence and clear intent.

Aiglemont confidently showcases how architecture can masterfully navigate the challenges of a steep coastal site, all while beautifully framing stunning sea views.

Set against a soft backdrop of greenery, Orgeris Vinery is a calm and compact home designed with restraint and intention.
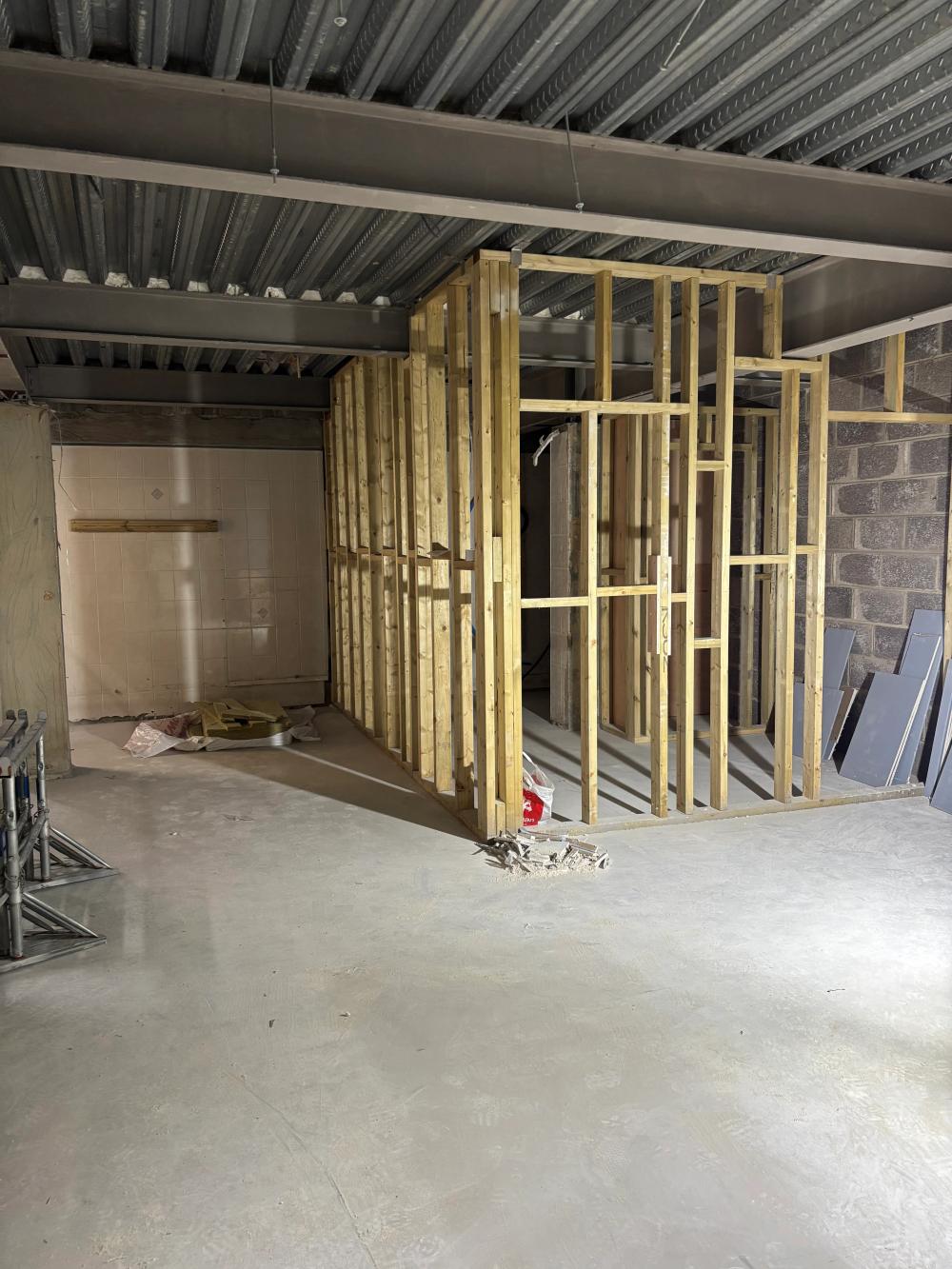
Situated in the heart of town, this ongoing project involves the internal reconfiguration of an existing commercial unit to form multiple self-contained apartments.
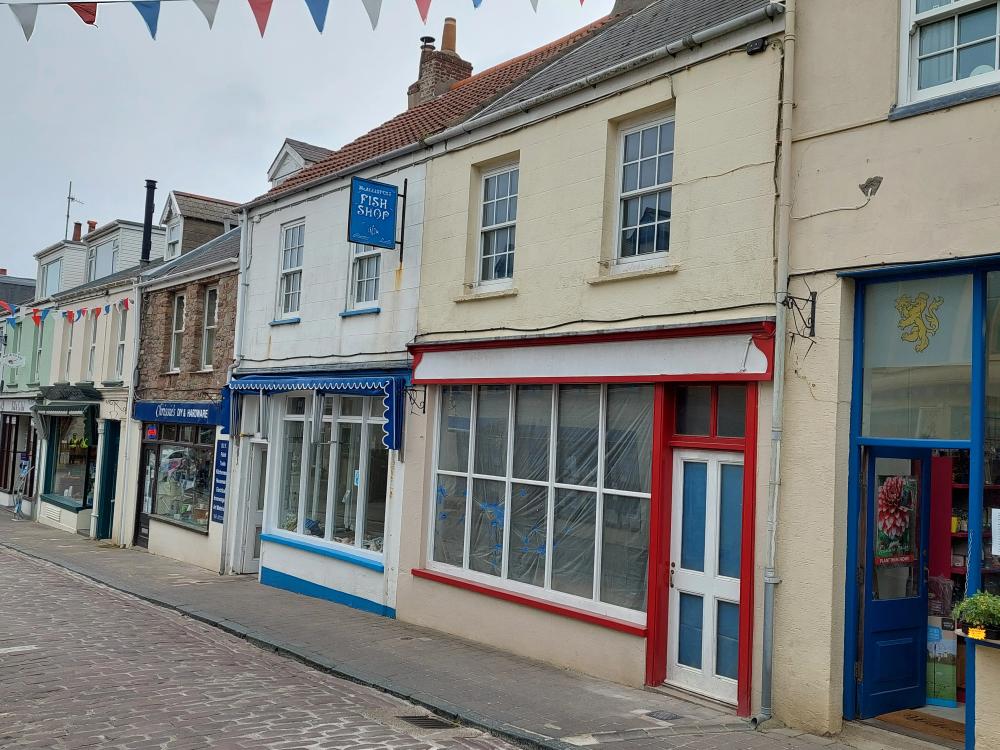
A modest rear extension to a traditional town property, 7 Victoria Street is currently undergoing a considered renovation to unlock more usable internal space over three storeys.
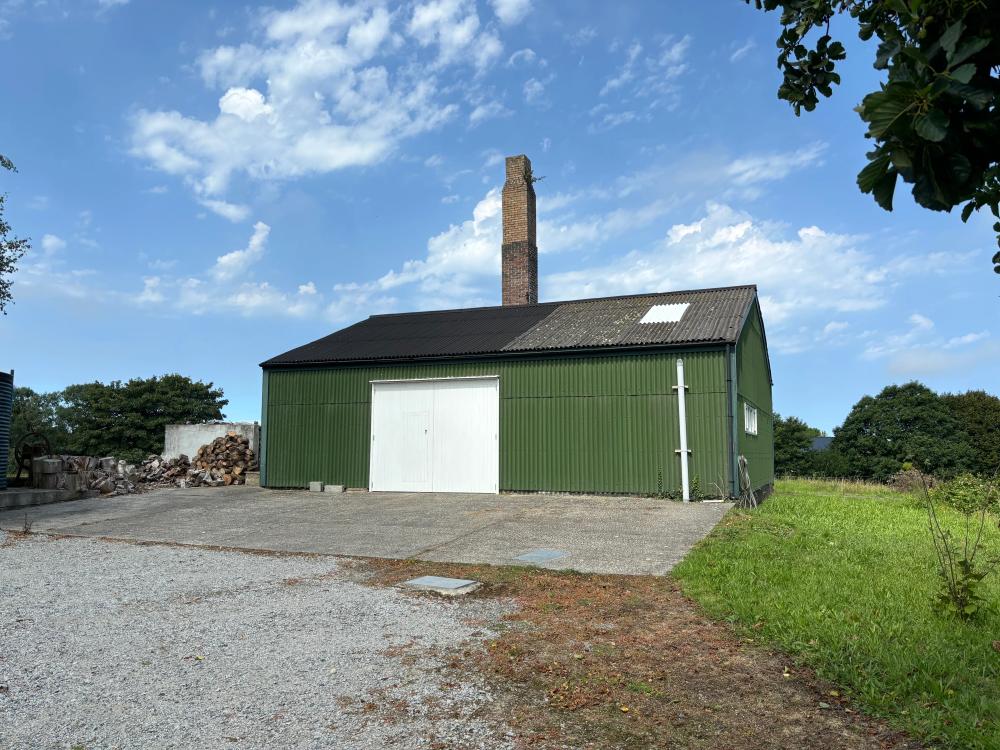
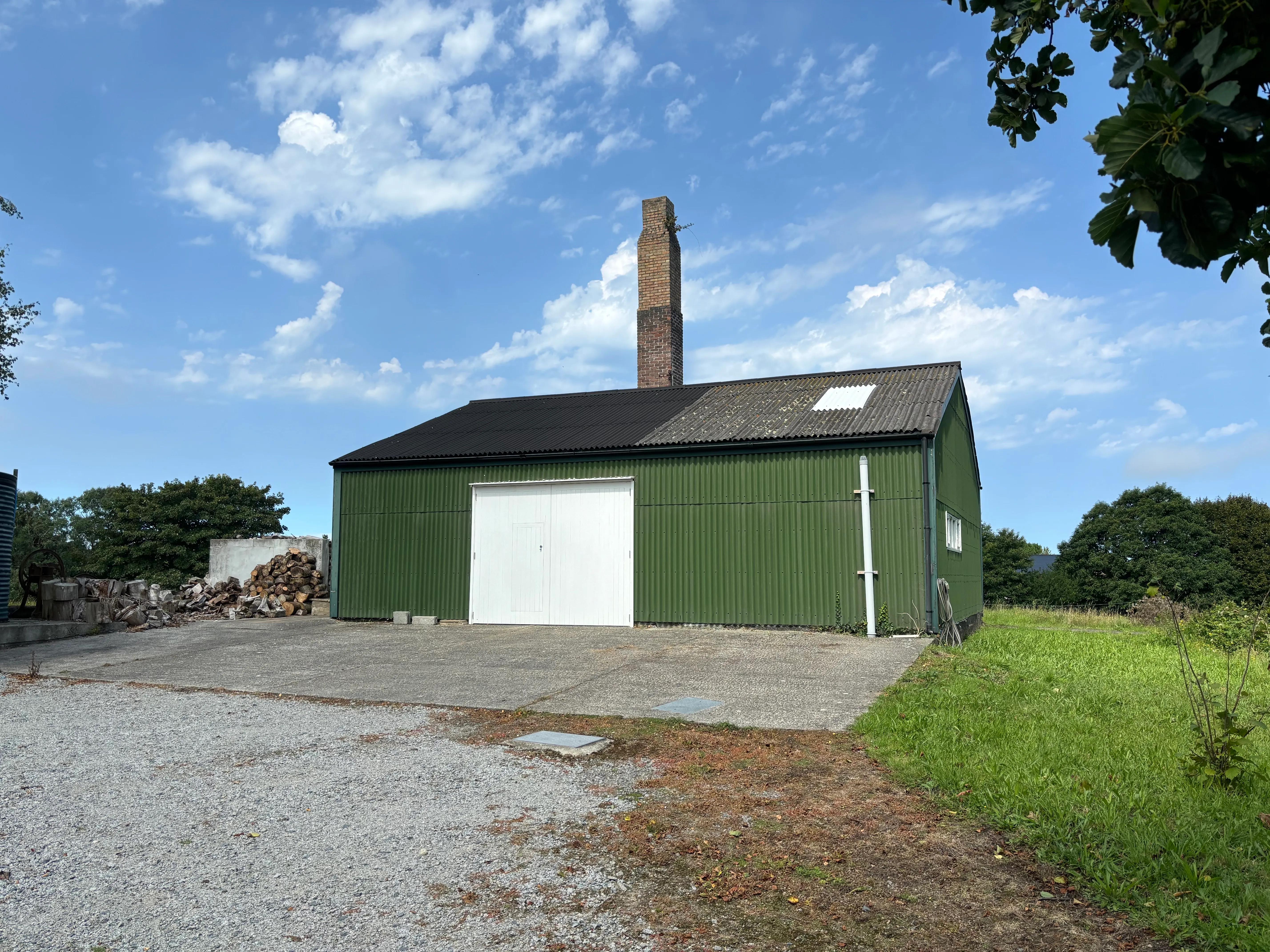
Tucked away in the countryside, this distinctive site presents an exciting opportunity to reimagine an existing structure with strong rural character.
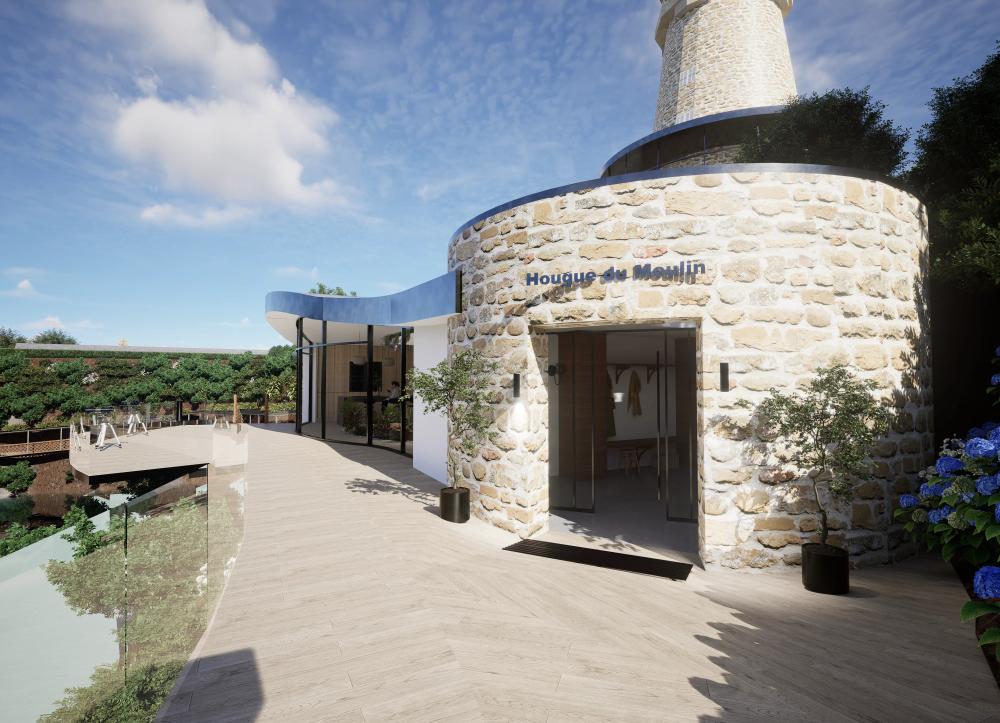
This project aims to enhance the interior of Hougue Du Moulin, a unique building on the edge of a cliff, by suggesting meaningful upgrades to its design.

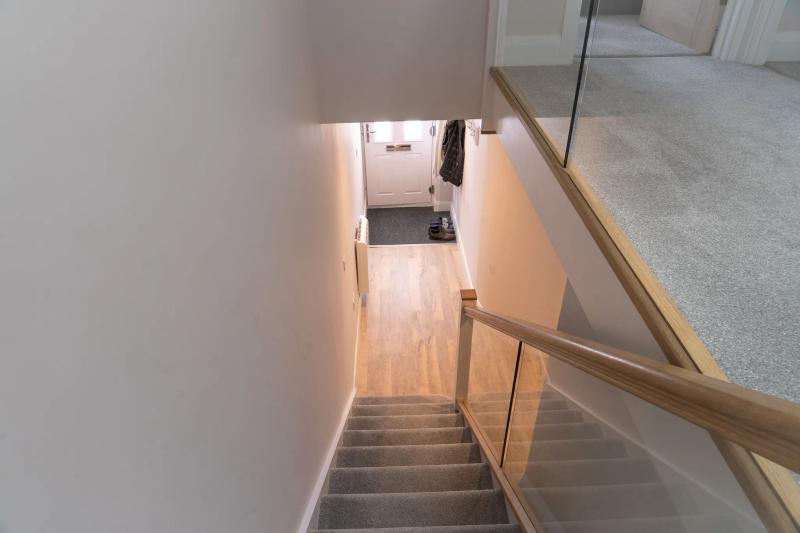
Improvements and modifications made to your home, introducing fresh design and renewed purpose.
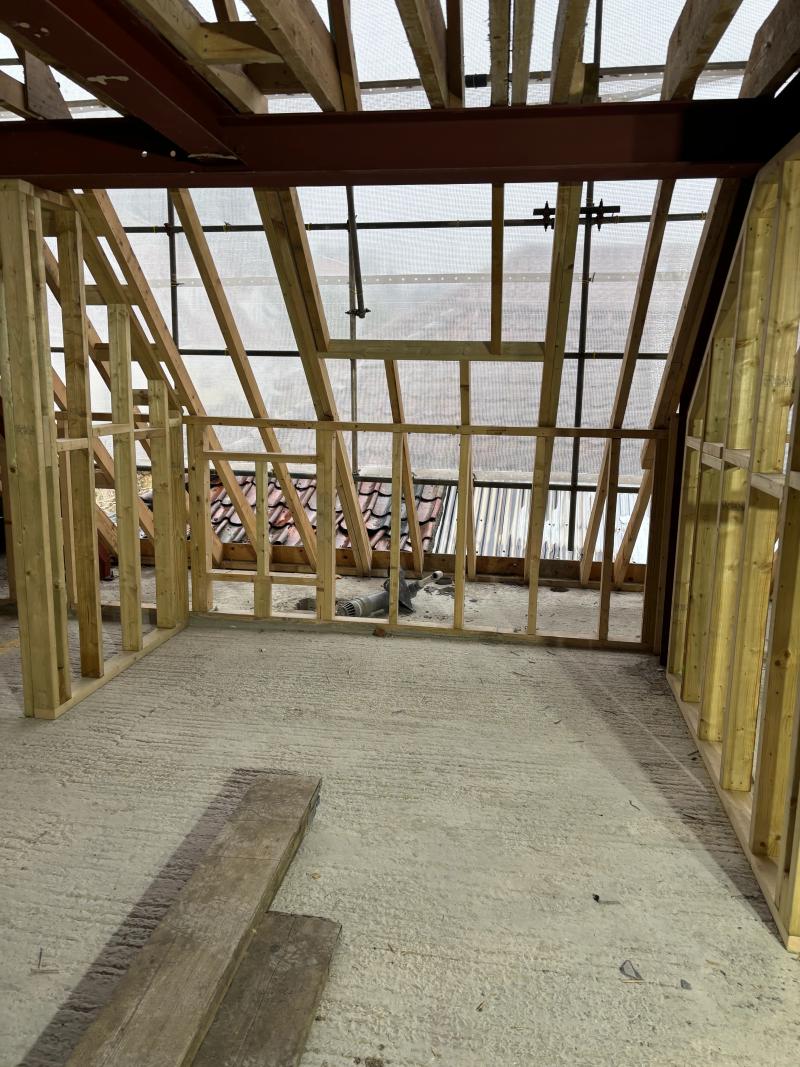
A look behind the scenes at projects currently underway, offering insight into how ideas evolve, step by step.
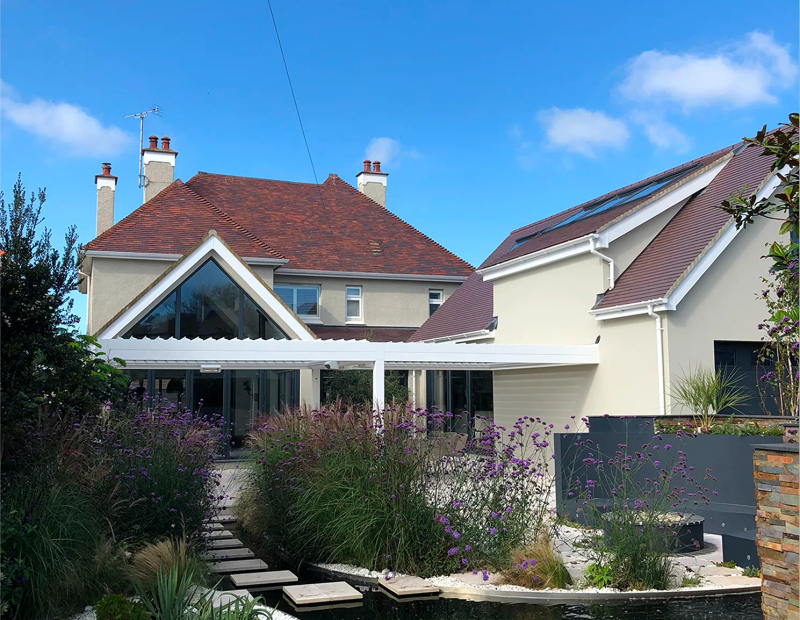
Thoughtful additions that create more space, flow, and flexibility, while complementing the character of the existing home.
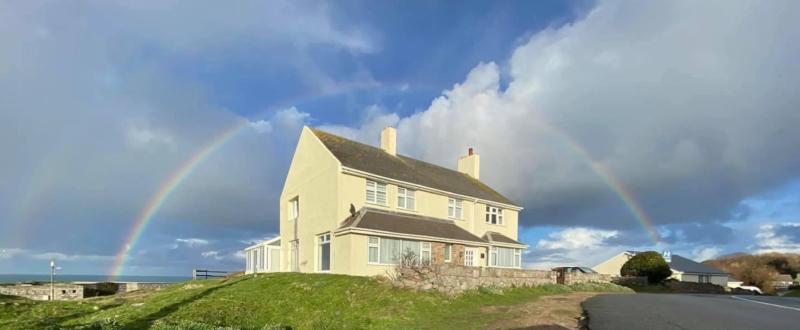
Architecture that combines beauty and functionality, that suits Alderney’s unique setting and respecting the island’s character.
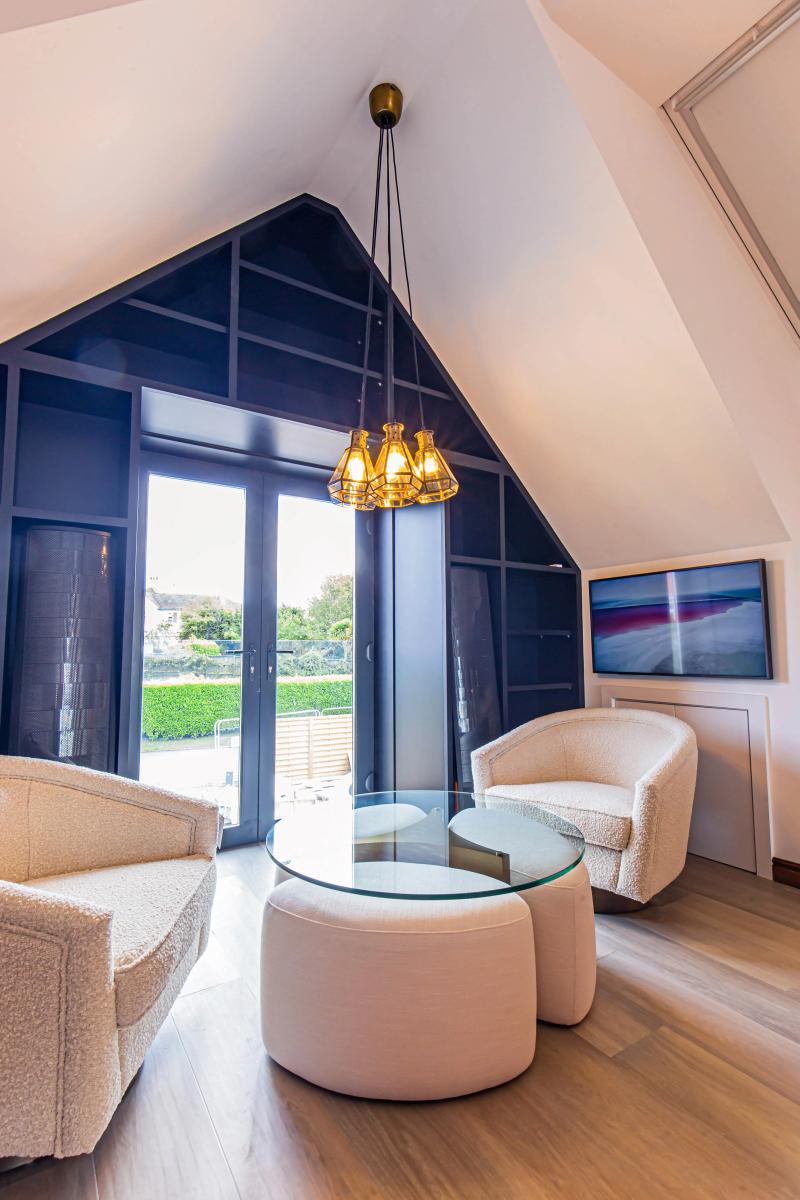
Interior reconfigurations that improve layout, light, and function, making everyday living more comfortable and intuitive.
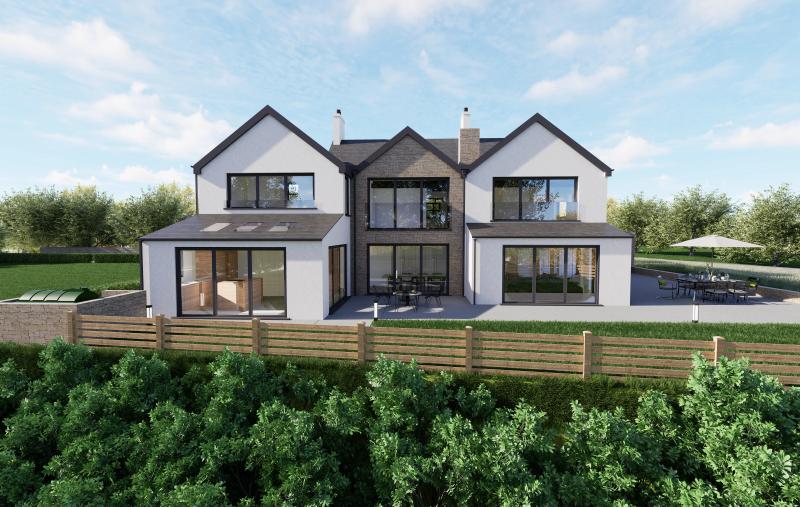
Bespoke homes designed from the ground up. Each one shaped around the site, brief, and the end user.
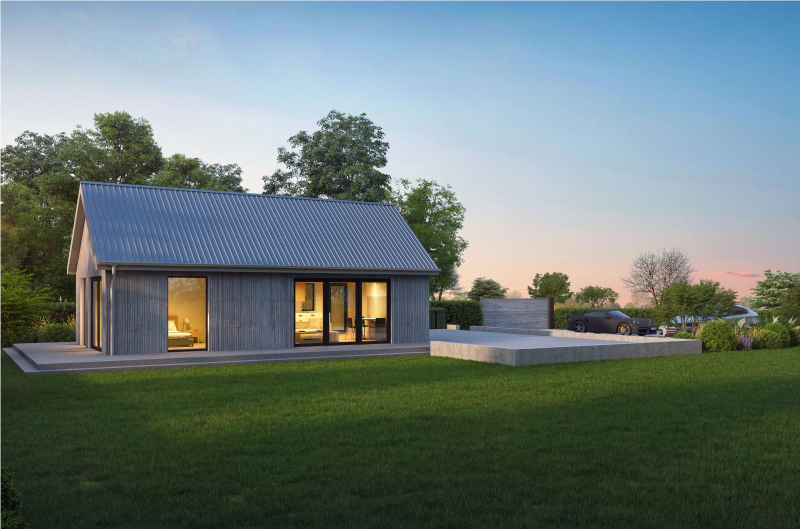
Transforming underused spaces, like lofts, garages, or outbuildings, into practical, welcoming places to live or work.
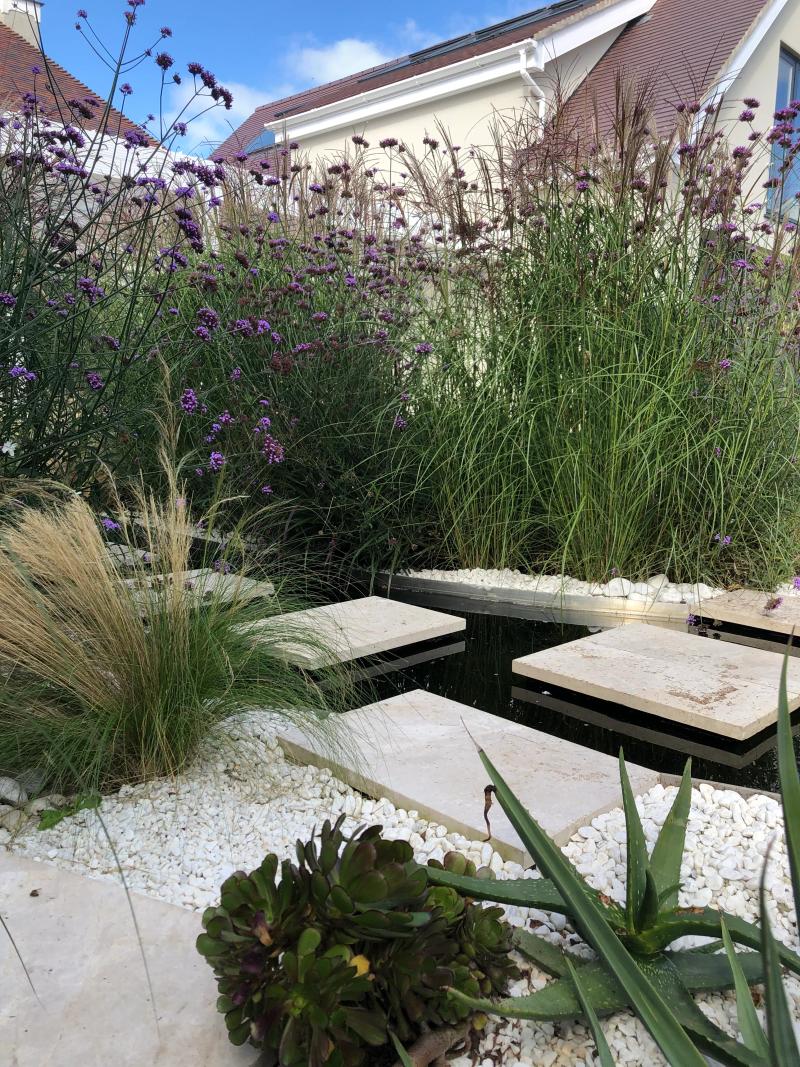
Outdoor spaces designed to feel like a natural extension of the home, balanced, practical, and tailored to how you live and use the space.
Every great idea starts with a spark, but turning it into something real takes expertise and care. Please provide me with information about you and your project and we can arrange an initial consultation.

Set against a soft backdrop of greenery, Orgeris Vinery is a calm and compact home designed with restraint and intention.

This project aims to enhance the interior of Hougue Du Moulin, a unique building on the edge of a cliff, by suggesting meaningful upgrades to its design.